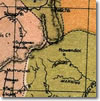
Archival Resources
| Home | Browse | Search | Previous | Next |

|
Unlocking Regional Memory
Archival Resources
|
|
Ilparran Station |
||||||||||||||||||
|
||||||||||||||||||
| ||||||||||||||||||
|
Published by The Australian Science and Technology Heritage Centre, 5 April 2004 Prepared by: Acknowledgements Updated: 23 February 2010 http://www.nswera.net.au/archives/UNE0219a.htm | ||||||||||||||||||